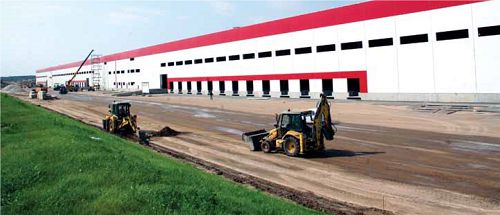
CONSTRUCTION OF WAREHOUSING COMPLEXES

Fast development of industry and production within different fields requires a big number pf warehousing complexes. These structures shall meet all requirements to storage, transportation and loading of different products.
A warehouse or a warehousing complex construction is a very important task that requires careful planning. The warehousing complex is a system of premises and equipment that provides with facilities for storage, loading and delivery. MEGA-STROY, LLC has been dealing with construction of different types of buildings for 12 years. For this period, the company delivered a big number of projects. Addressing to us you can be sure in quality and reliability of the services rendered. Main principle of construction of warehousing complexes During construction of warehousing complexes it is required to fulfill strict requirements in view to provide with quality and functionality of the structures. The main principles of construction of warehousing complexes are below:
- To build warehousing structures using leading technologies and equipment having required certificates and licenses;
- Construction materials shall be of high durability and shall have all required conformity documents;
- Warehouse floor height shall be approximately 12 meters;
- Internal floors – plain, surface – abrasion-resistant (floor design is made under condition that the floor slabs are able to bear the pressure from 5 tons per 1 sq. m. of the surface);
- Floors shall be built at 1.2 meter level from the ground level;
- Construction process – in several phases that shall be fulfilled.
Besides, during construction it is required to consider the distance of the warehousing complexes from the transport routes. Phases of construction of warehousing complexes During construction of the warehousing complex, it is required to follow the below plan:
- Earthworks and preparation works;
- Foundation works (in accordance with the design);
- Frame of structures (steel structures, cast-in-situ or precast concrete structures and other materials);
- Walls and glazing;
- Heat insulation of facades, installation of ventilation systems, roofing;
- Internal finishing works, communication and utility networks;
- Landscaping of the warehouse adjacent territories (if required under the design).
Construction of A-class warehouses A-class warehouses are structures having floor height over 10 meter, one floor, and their frame is a steel structure with walls made of sandwich panels. When building A-class warehouses, it is required to consider availability of railway roads, security checkpoints, AC systems and own power supply substation.






