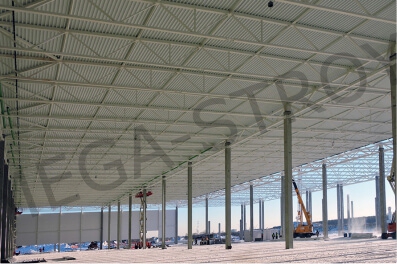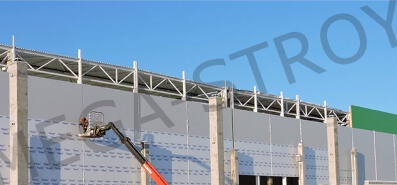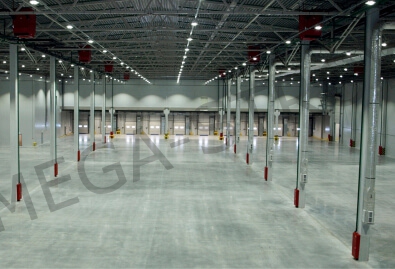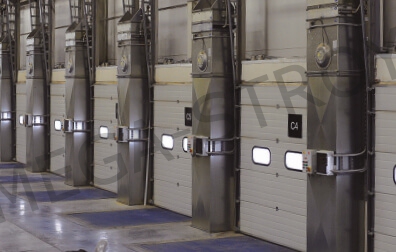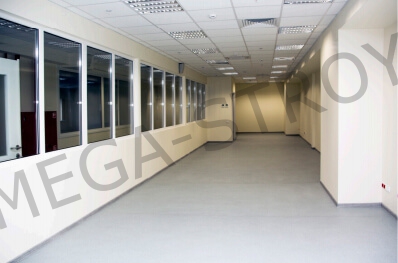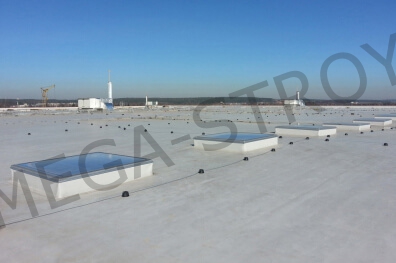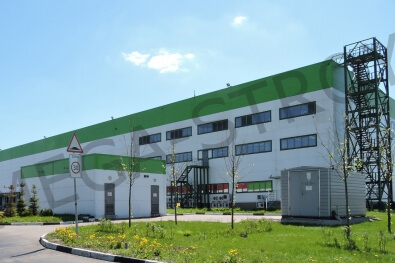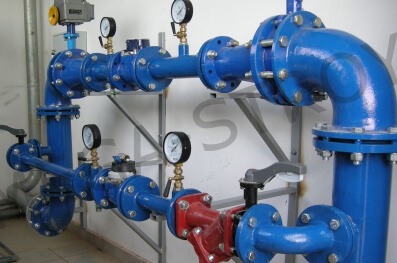
SPECIFICATIONS OF MEGASTROY TYPICAL CLASSIFICATION PROJECT

MEGA-STROY, LLC OFFERS A TYPICAL CLASSIFICATION BUILDING THAT HAS BEEN DEVELOPED BY THE COMPANY’S DESIGN GROUP AT THE PRICE STARTING FROM 20 500 RUBLES PER SQUARE METER. THE BUILDING MEETS TODAY’S RUSSIAN AND INTERNATIONAL SAFETY, RELIABILITY, QUALITY AND ENVIRONMENTAL REQUIREMENTS COMPLETELY.
- ADVANTAGES OF MEGASTROY DESIGN: APPLICATION OF TYPICAL SPACE-PLANNING AND STRUCTURAL SOLUTIONS ALLOWS DELIVERING AND ADAPTING BUILDINGS FOR ANY TECHNOLOGICAL PROCESSES WITHIN THE SHORTEST PERIOD OF TIME.
- REDUCTION OF CONSTRUCTION COSTS INCREASES ACCESS FOR INVESTORS OF ANY LEVEL TO A BUILDING OF HIGH QUILITY AND EFFICIENCY. IT IS POSSIBLE TO ALLOCATE INDIVIDUAL AREAS STARTING FROM 720 SQ.M.
- TECHNOLOGIES AND MATERIALS USED FOR DESIGN AND CONSTRUCTION ALLOW REDUCING COSTS FOR FUTURE MAINTENANCE OF A BUILDING.
STRUCTURAL SOLUTIONS
Working height: 12 m
Optimal column grid for different rack systems: 12 х 24 m
Technical solutions meet FM Global international standards.
Frame:
- Reinforced concrete columns.
- Roof bearing sructures – grouted and painted steel trusses.
- Soft roof covered with galvanized profile sheets, fire resistant, water proof — membrane, thickness 1.2 mm.
Advantages of solutions developed by MEGASTROY design group:
- All building’s structural elements are manufactrued at the factories equipped with high precise and modern production facilities thus it increases the life cycle of structures, their reliability and quality.
- Reduced period of construction due to use of prefabricated structures for future assembly.
- Optimal column grid allows accommodating different rack systems.
- Concrete having high characteristics is used for fabrication of reinforced concrete structures thus contributing not only to surface wear and fire resistance but it also defines resistance to high and extreme loads.
BUILDING’S ENVELOPE
- External walls are made of three-layered sandwich panels with a mineral wool insulation layer and a polymer finishing layer.
- The plynth part is made of prefabricated concrete three- layered panels with 100 mm internal extruded polysterol layer.
- The fire resistant wall structure is made of three-layered sandwich panels and has been tested and certified for compliance with the fire resistant level up to 150 min.
- The structure of pit heat insulation for docking equipment eliminates intensive heat losses inside the building.
- External doors are swing, steel, insulated, painted and equipped with two-sided handles and locks.
Advantages of solutions developed by MEGASTROY design group:
- Maximal heat saving due to application of heat insulating materials in the structures having higher characteristics thus reducing operational costs on the building’s heating
- Structures of external and fire-resistant walls are made of sandwich panels and provide with fire resistance, high level of heat and sound insulation, the building’s environmental safety.
ROOFING
Soft roof covered with galvanized profile sheets, fire resistant, water proof — membrane, thickness 1.2 mm.
Advantages of solutions developed by MEGASTROY design group:
- Use of profile sheets made of strong steel of the world’s best manufacturers.
- Maximal heat saving due to application of heat insulating materials in the structures having higher characteristics thus reducing operational costs on the building’s heating.
CLEAN CONCRETE FLOORING
The floor slab meets DIN 18202, table 3, line 3/ FM2 Special TR34 flatness requirements.
Uniformly distributed load is 7 t/sq.m.
Fork loader’s load is considered for 9 t of dead load.
Max load for one rack support (10сm х 15сm): 7,5 t.
М400 (В30) grade concrete is used for flooring.
The slab sub-base is made under modern technology of ground stabilization with concrete adding.
Quality of sealers and bearing capacity are proved through the static method tests under DIN 18134 international standard.
DOCKING EQUIPMENT
Number of loading docks with lifting and sectional gates – 1 pcs per 1 000 m2.
Gates with entrance ramps – 1 pcs 10 000 m2.
Loading docks are considered for load not less than 8 tons.
All docks are equipped with air curtains to eliminate cold air coming inside the building.
Use of equipment of the European level manufacturers provides efficient performance of loading works that is reflected on the qulality and time of product traffic processing.
ARCHITECTURAL SOLUTIONS
Office areas having turnkey finishing occupy up to 3% of the building’s area.
- Finishing of all office areas is made with materials of high qulity and increased durability.
- Complete finishing and furnishing of all rest rooms and shower rooms with equipment of European and Russian manufacturers.
- Suspended ceiling (Armstrong type).
- Flooring: ceramic and granite tile.
- Office glazing with aluminium insulated profile.
THE BUILDING’S M&E SYSTEMS
Firefighting systems:
- The building’s firefighting systems are made under FM Global standard.
- The automatic water firefighting system comprises equipment of an import manufacturer and quick-action sprinklers ESFR-25.
- The building is equipped with the fire alarm system in office and technical areas, the fire annunciation system is in all areas.
- Smoke hatches — 1 pcs per 1 000 m2.
Electical equipment and lighting:
- Power supply is delivered through the main power supply source (transformer substation). Power capacity — 12 W/ m2. A diesel generator is envisaged for uninterruptable power supply to the first category power consumers of the building.
- Lighting: LED lamps, lighting level in the premises at the level 1.5 m from the floor till rack installation — 150 lx.
- The building’s lightening protection and earthing are envisaged.
Ventilation and heating:
- The building’s heat source — modular boiler house.
- Heat fans are used in the air heat system in all premises and there are air curtains at the external gates and doors.
- In the office areas there is forced supply and exhaust ventilation. In the warehouse zones ventilation is natural.
- Batteries with thermostatic fitments are used as heating equipment in the office areas.
Water supply and sewerage:
- Geberit roof stormwater sewerage system with insulation.
- Household and drinking water pipeline is envisaged. Shutoff and control valves with a water metering unit are installed at water intakes.
- Furnishing of all rest rooms and shower rooms with equipment of European and Russian manufacturers.
LANDSCAPING:
- Hardstanding areas for medium and large vehicles totalling up to 50% of the building’s area.
- Circle traffic routes for firefighting vehicles is arranged around the building, width of passways is not less than 6 m.
- Fencing (fence including gates).
- Security gate houses.
- Design solution meets the principles:
- rational territory use due to compact accommodation of main buildings and structures;
- functional territory zoning considering processing and firefighting requirements.





