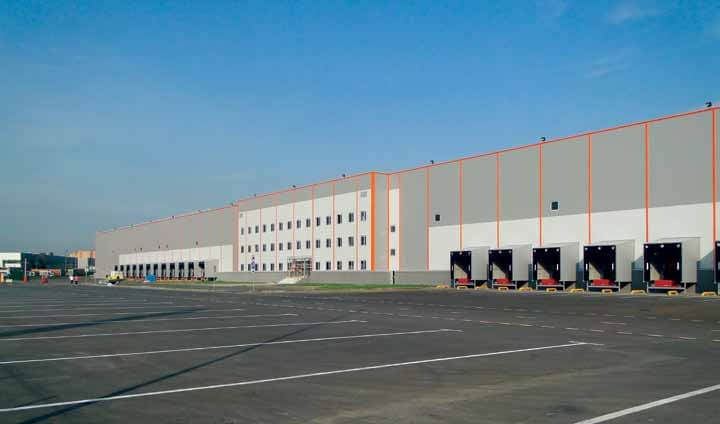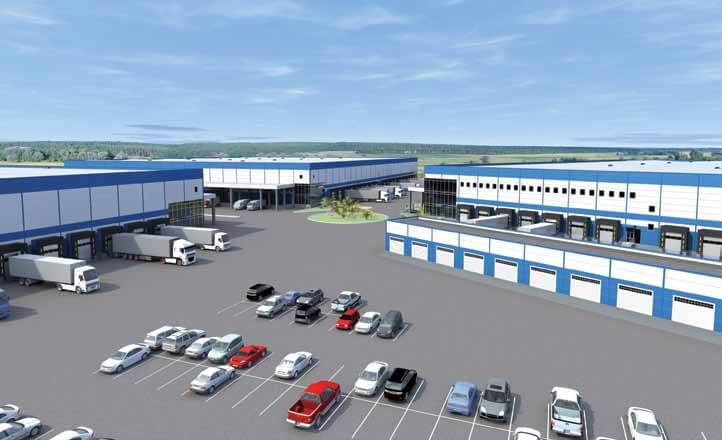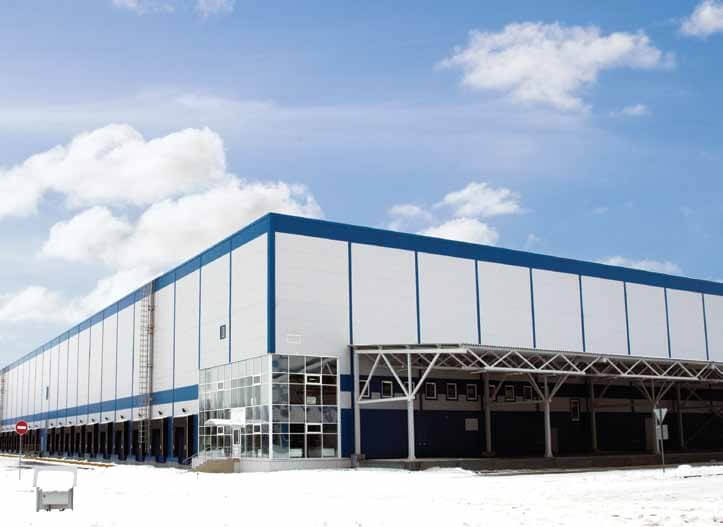
DESIGN OF WAREHOUSES

 Modern construction of warehouse is the activity that requires complex approach. Optimal option here is the one that envisage delivery of all project’s stages by one contractor. It goes without saying that the most important part of warehouse erection is design works. Design of warehouse is a complicated process that requires participation of high-qualified specialists. MEGA-STROY, LLC provides the services of professionals who have delivered many successful projects. Our specialists completed dozens of projects: design of refrigerating warehouses, reconstruction of unspecialized warehouses, arrangement of utility networks and supply systems to industrial projects. The professionals deal with design of different types of warehouses and there are no doubts in their qualification and experience.
Modern construction of warehouse is the activity that requires complex approach. Optimal option here is the one that envisage delivery of all project’s stages by one contractor. It goes without saying that the most important part of warehouse erection is design works. Design of warehouse is a complicated process that requires participation of high-qualified specialists. MEGA-STROY, LLC provides the services of professionals who have delivered many successful projects. Our specialists completed dozens of projects: design of refrigerating warehouses, reconstruction of unspecialized warehouses, arrangement of utility networks and supply systems to industrial projects. The professionals deal with design of different types of warehouses and there are no doubts in their qualification and experience.
Peculiarities of design of warehouses
The main task for design of warehouses for storage of different types of products is optimal processing scheme of a warehousing complex. Preparatory works are required for it: 
- cargo traffic analysis;
- design of dimensions and configuration of a complex considering peculiarities of a land plot and location of a warehouse therein;
- consideration of dimensions and composition of technological zones;
- traffic scheme development – important stage of the design of warehouses;
- design and consideration of loading/unloading areas;
- determination of product types and storage conditions (depending on product peculiarities and types of warehouses);
- regardless the product for storage, connection of utility networks is also an important stage of design of warehouses: power and water supply, heating, sewerage, security systems, ventilation.
 When developing the concept of the warehousing complex, the client may select any of standard projects or propose his own. In the last case, our specialists will care about all calculations and approvals of the project. We can offer you different technological solutions of warehouse mechanization and automation, special conditions for product storage. For example, individual ventilation design – the warehouse will be equipped with the required life-supporting system. There are also discussions of availability and quantity of auxiliary and service rooms at the beginning stage.
When developing the concept of the warehousing complex, the client may select any of standard projects or propose his own. In the last case, our specialists will care about all calculations and approvals of the project. We can offer you different technological solutions of warehouse mechanization and automation, special conditions for product storage. For example, individual ventilation design – the warehouse will be equipped with the required life-supporting system. There are also discussions of availability and quantity of auxiliary and service rooms at the beginning stage.  First of all, the majority of types of warehouses shall meet relevant technological requirements applicable on the territory of our country. Our company takes responsibility for obtainment of the design approval in the monitoring authorities: construction and design of a warehouse in Moscow and the Moscow region will be smooth. Also it is worth considering climate conditions that are very important for design of warehouses of refrigerating type, soil type, terrain peculiarities that might both affect and assist to proper accommodation of a complex and transportation ways. Design of warehouses is a responsible and complicated process the includes not only selection of technological issues but also consideration of numerous factors: how communications will be arranged, how transportation and storage of the product will be made – by trucks, by railways or by other transport – what the optimal loading/unloading solution is, etc. Over 10 years we have been erecting warehouses, industrial buildings, retail complexes. Impressive experience and high qualification of our staff allow us finding solutions for the most complicated issues at every design stage. All projects have been delivered using latest technologies and materials and they meet requirements and standards that are applicable in the Russian Federation. Cost of design of a warehouse depends on the peculiarities of each particular project. Do you want to build a cheap typical project or a big specialized complex? Address to MEGA-STROY’s specialists.
First of all, the majority of types of warehouses shall meet relevant technological requirements applicable on the territory of our country. Our company takes responsibility for obtainment of the design approval in the monitoring authorities: construction and design of a warehouse in Moscow and the Moscow region will be smooth. Also it is worth considering climate conditions that are very important for design of warehouses of refrigerating type, soil type, terrain peculiarities that might both affect and assist to proper accommodation of a complex and transportation ways. Design of warehouses is a responsible and complicated process the includes not only selection of technological issues but also consideration of numerous factors: how communications will be arranged, how transportation and storage of the product will be made – by trucks, by railways or by other transport – what the optimal loading/unloading solution is, etc. Over 10 years we have been erecting warehouses, industrial buildings, retail complexes. Impressive experience and high qualification of our staff allow us finding solutions for the most complicated issues at every design stage. All projects have been delivered using latest technologies and materials and they meet requirements and standards that are applicable in the Russian Federation. Cost of design of a warehouse depends on the peculiarities of each particular project. Do you want to build a cheap typical project or a big specialized complex? Address to MEGA-STROY’s specialists.
BIM technology
Specialists of our company work using BIM (Building Information Modeling). 5D – using this automated system it is possible to make precise calculation of the scope of works, consumption of materials, construction estimates and other data describing technical and economic indicators of the project. The convenience of a parametric model is that if there are any changes of any indicator in calculation or design documents that all working documentation is recalculated automatically. If you want to find out more about and design and construction of warehouses, you need to build a complex for an unordinary type of product, you are interested requirements to warehouses or you need an executive party for delivery of a complicated project, contact us by phone + 7 (495) 660-91-91 or use the feedback form in Contact Us section. 







